Future Horizons
Since the 1990s, the Jurong region has undergone a remarkable transformation, positioning itself as a precinct of the future for Singapore. This transformative journey began with the announcement of plans to establish a regional centre in 1991, followed by the declaration of a business district in 2008 and an innovation district in 2016. Subsequently, a series of developments unfolded, giving rise to a dynamic business park, a vibrant shopping enclave, an innovative hub, and a multitude of both public and private residential projects, alongside recreational spaces.
Building a New Regional Centre
The vision to establish a regional centre in Jurong was unveiled as part of the 1991 Concept Plan. Focused on the Jurong East MRT station, this visionary plan aimed to transform the area into a gateway for the entire Western region, seamlessly combining commercial, social, and residential amenities.
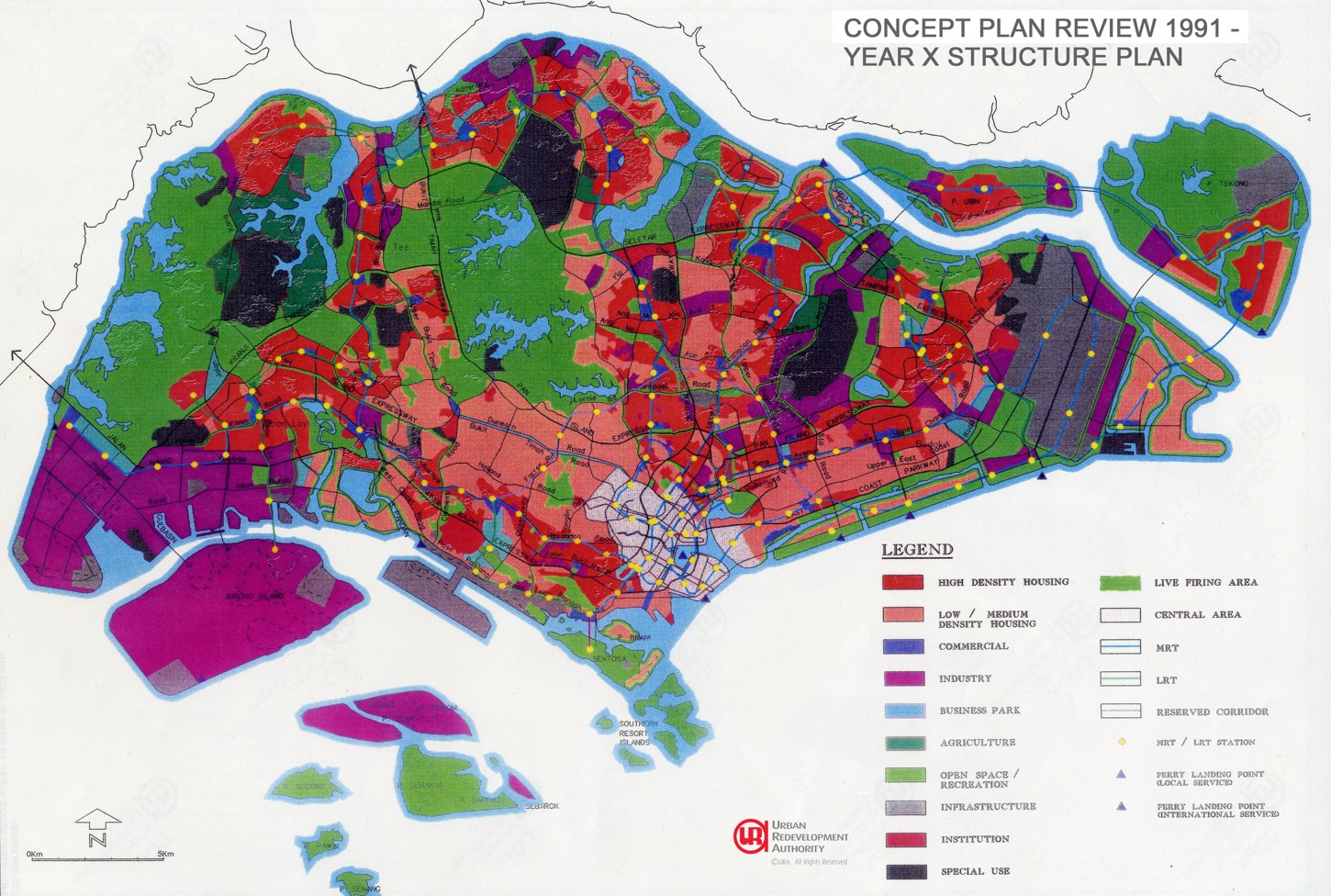 |
| Concept Plans, now known as Long-Term Plan Reviews, have played a pivotal role in guiding Singapore’s physical transformation, particularly during its early years of nation-building. The inaugural Concept Plan, introduced in 1971, outlined the development of satellite towns arranged in a ring structure around the Central Water Catchment, with the Central Area serving as the Central Business District (CBD). The 1991 Concept Plan, shown above, marked a shift towards a decentralized policy, identifying four regional centers supported by sub-regional and fringe centers. This strategic approach aimed to bring jobs closer to residential areas, alleviating congestion in the city center. Fringe locations such as Tampines, Buona Vista, and Newton were transformed into regional hubs, fostering a holistic environment for residents to work, live, play, and learn. (Image Source: Living the next lap: Towards a tropical city of excellence) |
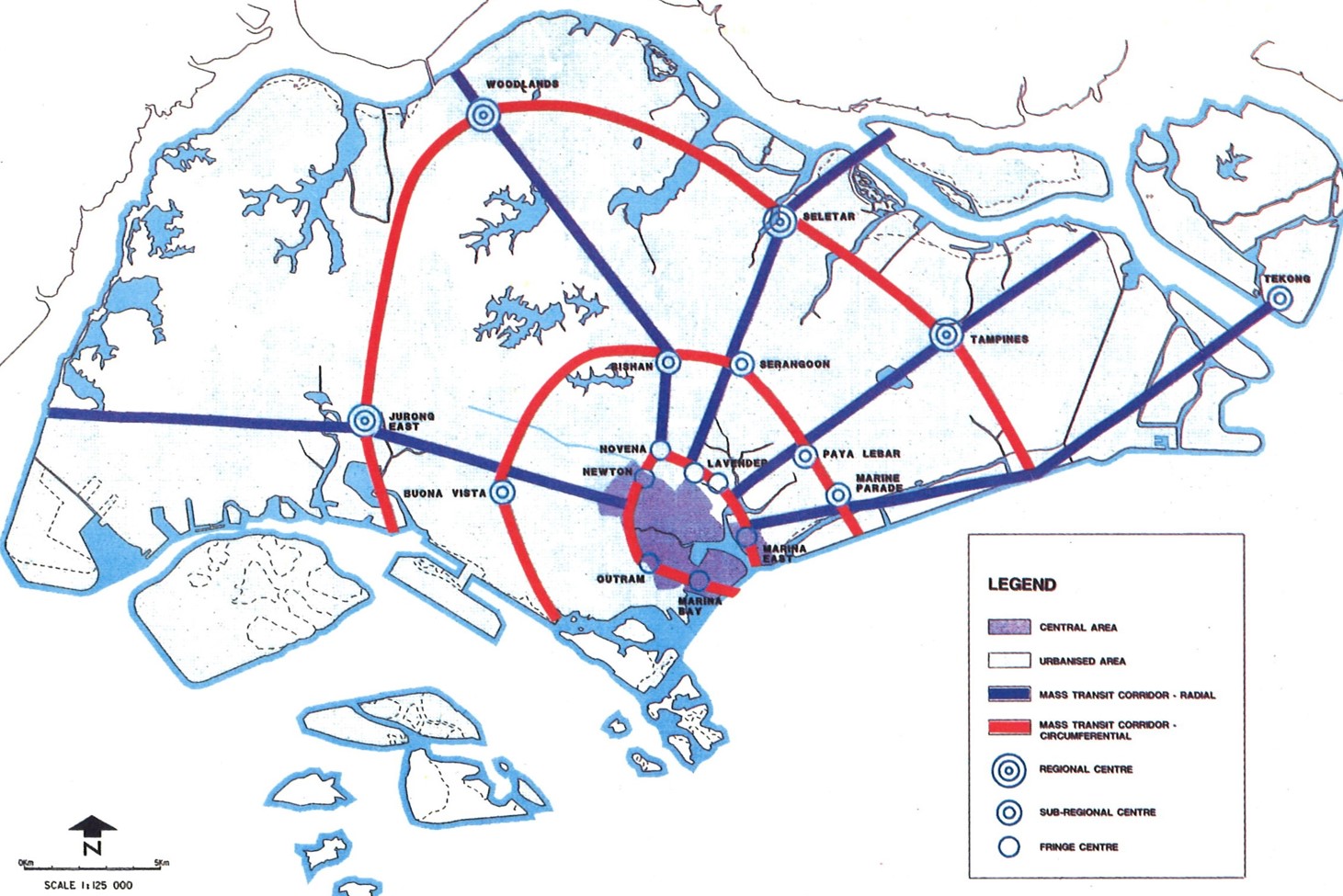 |
| In the 1991 Concept Plan, Jurong East, alongside Woodlands, Tampines, and the Seletar area, was earmarked as one of the four regional centers. The plan’s vision, as shown above, aimed to integrate developments around these regional centers, fostering a harmonious blend of work, leisure, culture, and commerce. It underscored the importance of seamlessly integrating nature, water bodies, and recreational spaces with the urban centers. Jurong’s regional center was envisioned to pivot around Jurong East MRT station, which commenced operations in 1988 as an interchange between the East-West Line and the North-South Line. Despite the initiation of public housing construction in Jurong East during the 1970s, substantial land around the MRT station remained undeveloped, awaiting future development. The 1995 Jurong East planning area report specifically allocated nine hectares on either side of the station for high-rise commercial tower blocks, complemented by medium-rise office blocks situated farther away. (Image Source: Living the next lap: Towards a tropical city of excellence) |
 |
| The design approach to create a distinctive skyline for the Jurong Regional Centre, signifying it as a gateway to the Western region, involves the massing of buildings around Jurong East MRT station in close proximity, as illustrated in the plan above. During the planning phase, the vision was for the MRT station to be surrounded by four tower blocks of up to 35 storeys at its core. The outer core was envisioned to comprise a mix of office, retail, and institutional buildings, reaching heights of up to 12 storeys at the periphery. Access to the regional centre was intended to be facilitated by the existing MRT line, a new bus interchange, a one-way inner ring road system for vehicular traffic, and an integrated pedestrian precinct featuring open and covered walkways, along with skylinks for pedestrians. (Image Source: Living the next lap: Towards a tropical city of excellence) |
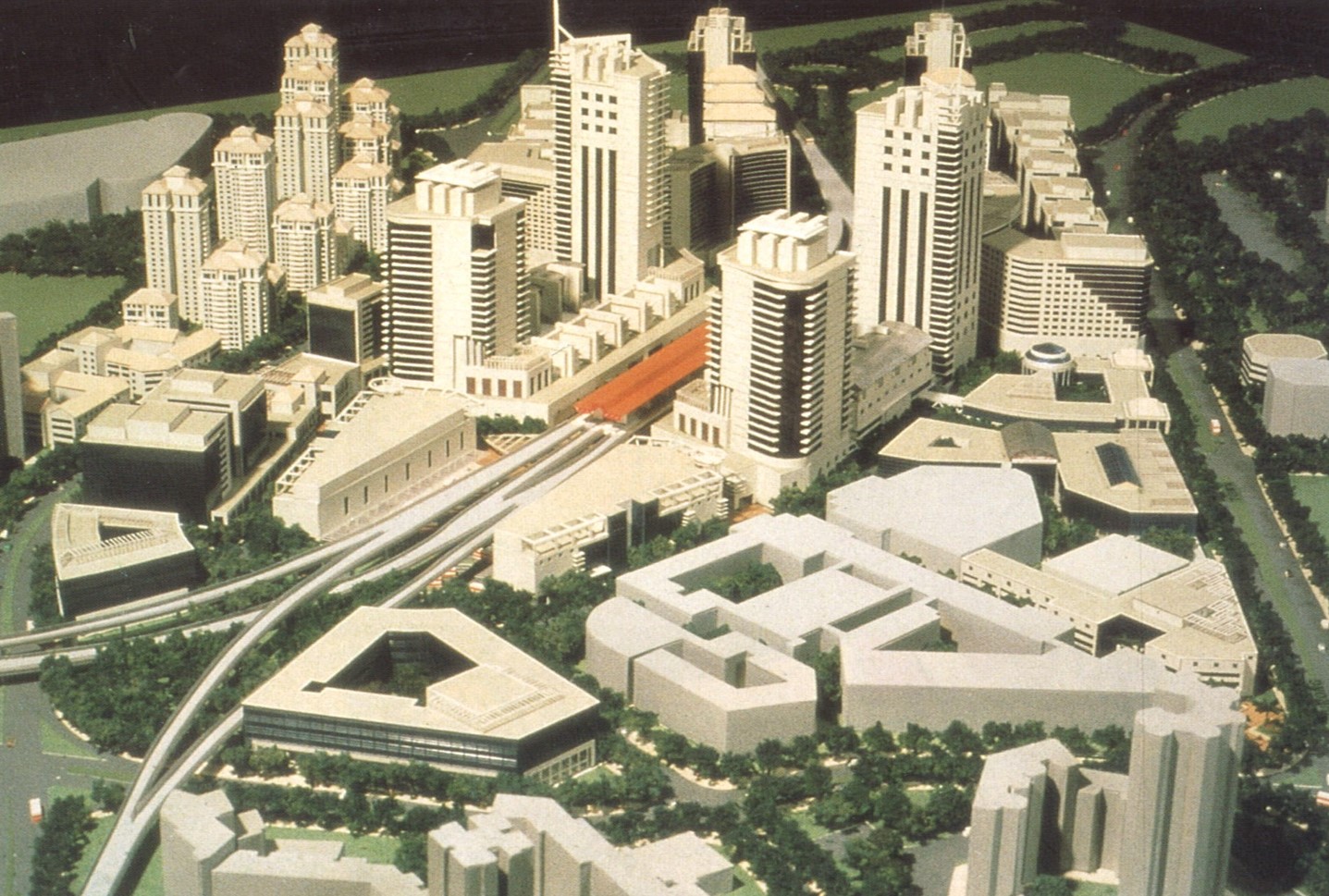 |
| To initiate the development of the Jurong Regional Centre, JTC established a 37-hectare International Business Park near Jurong East MRT station. Designed as a hub for corporations to establish their regional headquarters, innovation centers and other operations, the business park is now host to several high-tech companies, including Acer, JGC Singapore, Creative Technology, ThyssenKrupp, Evonik, and Johnson Control. In addition to the business park, JTC also constructed a new headquarters within the Jurong Regional Centre. Known as JTC Summit, JTC has been operating from the 31-storey building since relocating there from Jurong Town Hall in 2000. (Image Source: Living the next lap: Towards a tropical city of excellence) |
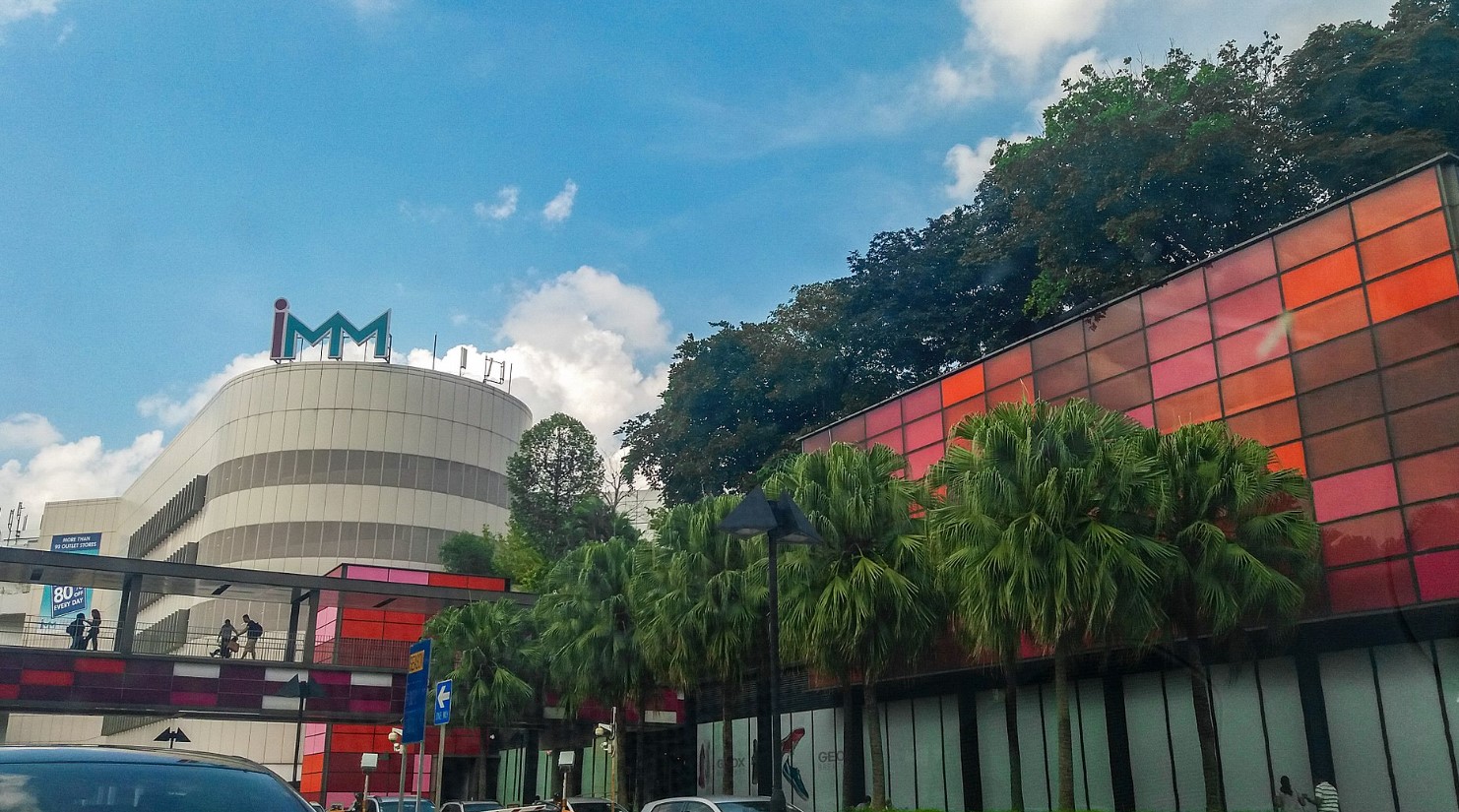 |
| In the 1990s, spurred by public sector initiatives, commercial and retail projects began to flourish in Jurong East. Two noteworthy projects emerged during this period: the Jurong Entertainment Centre and the International Merchandising Mart (IMM) Mall. The Jurong Entertainment Centre, completed in 1993 and later demolished and replaced by JCube in 2012, featured a retail floor area of 110,000 square feet. It housed a cineplex operated by Shaw Theatres, an amusement arcade, a bowling alley, retail shops and eateries, and an ice rink named Fuji Ice Palace on the third floor. On the other hand, the International Merchandising Mart Mall, commonly known as IMM Mall, is a five-storey facility encompassing over 960,000 square feet of retail space. It opened in 1991, offering warehousing facilities and accommodating 235 retail outlets and 430 non-retail outlets. In May 2012, IMM underwent a S$30 million renovation project, enhancing its facilities and expanding retail space. (Image Credit: Photo by Brhb25 via Wiki Commons (CC BY-SA 4.0 DEED)) |
Building a New Business District
In 2008, as part of the Master Plan, the Urban Redevelopment Authority revealed plans to create the Jurong Lake District in Jurong. Encompassing Jurong Lake and spanning an area comparable to the new downtown at Marina Bay, this ambitious project aims to develop Singapore’s second Central Business District (CBD). The vision is to introduce a mix of offices, retail spaces, residences, and recreational amenities to transform the area into a vibrant and dynamic district.
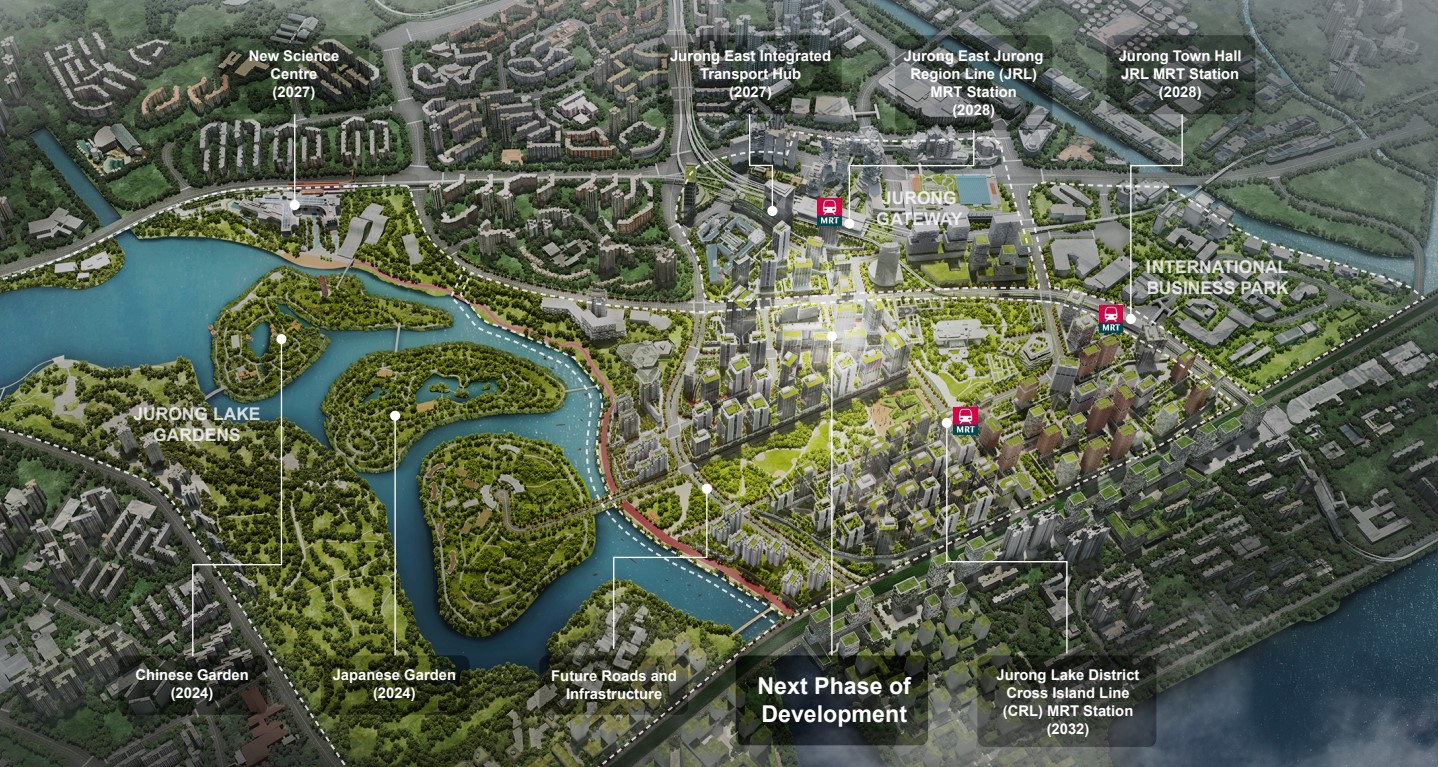 |
| Unveiled in the 2008 Master Plan and subsequently updated in 2017, the Jurong Lake District is envisioned as a dynamic and diverse mixed-use business district. Spanning over 400 hectares, the district includes the regional center around Jurong East MRT Station, a complementary leisure and recreational precinct surrounding Jurong Lake Gardens, an upcoming mixed-use estate around the future Cross-Island Line Station, and the rejuvenated International Business Park, incorporating a broader range of mixed uses. The goal is to create a vibrant district with a resident population, offering an appealing street life for both locals and visitors. Shown above is a plan showing the various upcoming developments of Jurong Lake District. (Image Credit: © Urban Redevelopment Authority. All rights reserved.) |
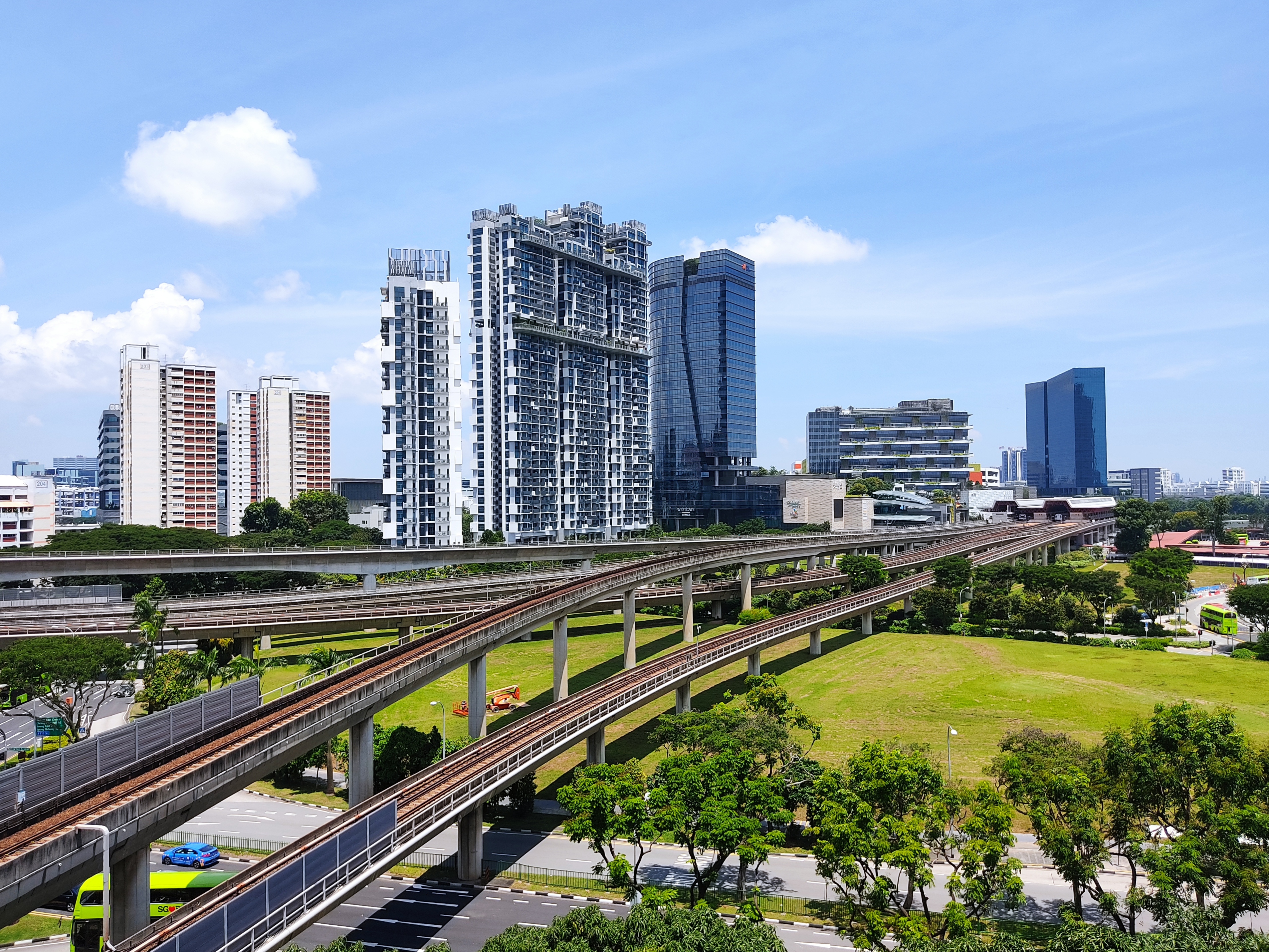 |
| As part of the development of Jurong Lake District, the Jurong Regional Centre was renamed Jurong Gateway. While it remains a commercial hub, its function was expanded to position it as a place for company headquarters, business services, as well as companies in the science and research and development fields. In addition, Jurong Gateway is designated for development into an integrated commercial and transport hub with spaces set aside for office, residential, and hotel use, as well as retail, F&B, and entertainment. All in all, Jurong Gateway is envisioned as a business district away from the city center, bringing jobs closer to homes. Shown above is a photograph of Jurong Gateway today. (Image Credit: Photo by Zhenkang via Wiki Commons (CC BY-SA 4.0)) |
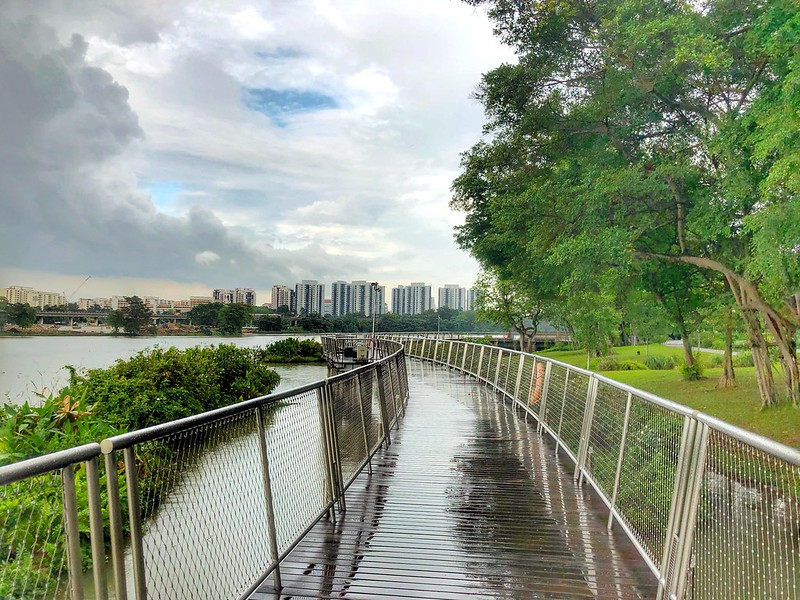 |
| To enhance recreational opportunities within the Jurong Lake District, a new national garden, Jurong Lake Gardens, was established around Jurong Lake. Spanning 90 hectares, it is Singapore’s third national garden, following the Singapore Botanic Gardens and Gardens by the Bay. The Gardens include the revamped Chinese and Japanese Gardens at the heart of Jurong Lake, the expansive 60-hectare Lakeside Garden in the west, a Garden Promenade in the east, and a new Science Centre in the north. The surrounding neighborhoods are designed to facilitate easy access for residents to amenities and attractions through walking, cycling, and public transport. Shown above is a photograph of a newly constructed promenade walkway of Jurong Lake Gardens. (Image Credit: Photo by cattan2011 via Flickr (CC BY 2.0 DEED)) |
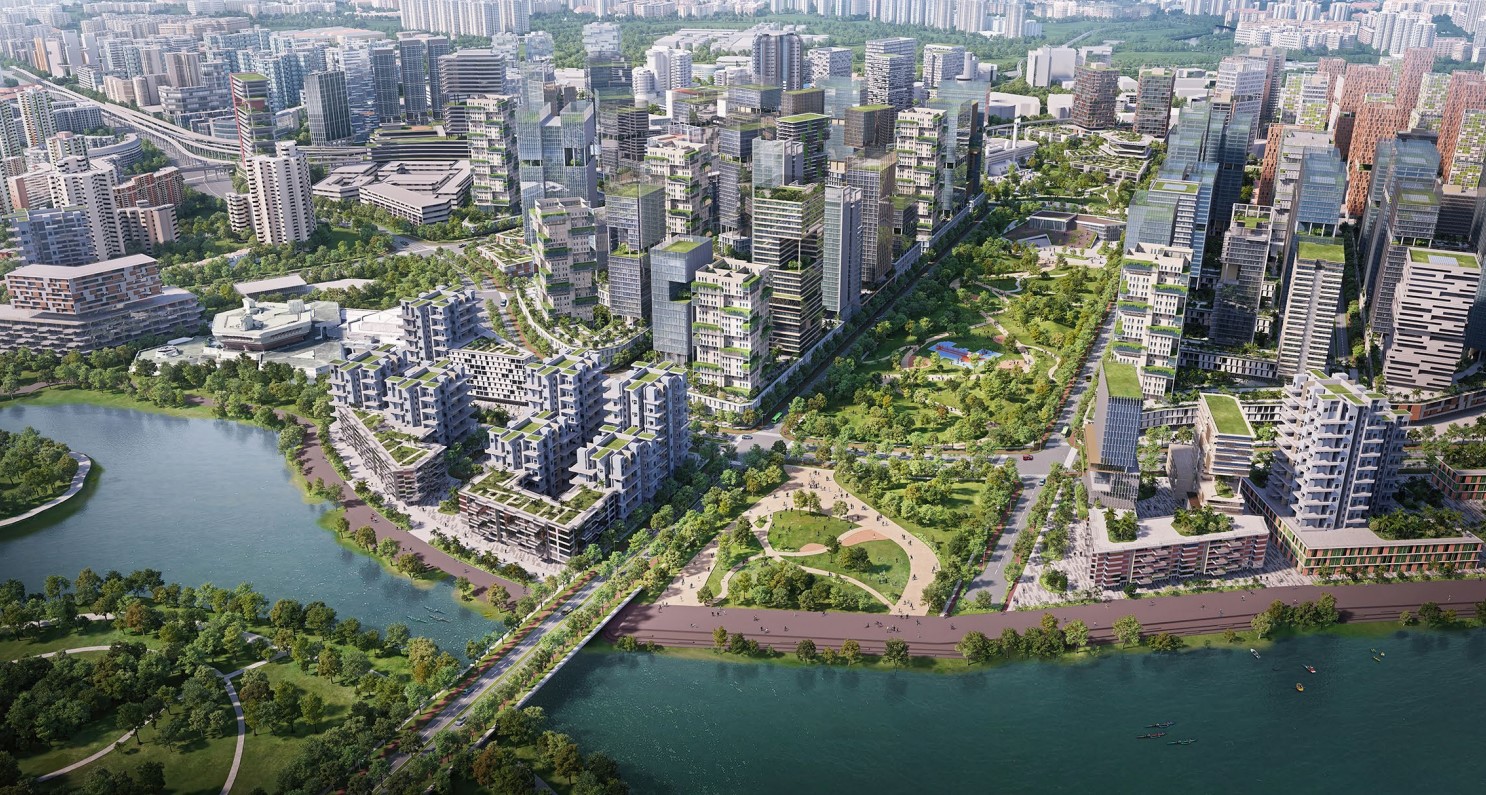 |
| Between 2040 and 2050, the Jurong Lake District aims to generate 100,000 new jobs and create 20,000 new homes. The district has been rapidly evolving, marked by the completion of several significant projects. Notable developments include retail spaces like Jem and Westgate in Jurong Gateway (2013), the inauguration of Jurong Lake Gardens in 2019, and the establishment of key pedestrian walkways such as the 270-meter J-Link pedestrian mall and the elevated pedestrian network J-Walk. Upcoming projects in the district encompass the new Science Centre, the rejuvenated Chinese and Japanese Gardens, the Jurong Regional Line, the integrated transportation hub in Jurong East, and various public and private residential initiatives. Shown above is an artist’s impression of Jurong Lake District. (Image Credit: © Urban Redevelopment Authority. All rights reserved.) |
Mrs Koh-Lim Wen Gin was Chief Planner and Deputy Chief Executive Officer of the Urban Redevelopment Authority when the Jurong Lake District was conceived in the 2008 Master Plan. Find out the thought process behind this urban plan including its objectives and long-term goal from her 2018 oral history interview below by clicking or tapping HERE. (Source: National Archives of Singapore)
" Now, upon my appointment as chief planner, I feel the need to embark on a journey to rediscover Singapore. My team and I mooted several initiatives for the 2002 Statutory Master Plan to enhance the quality of physical environment and quality of life as well as strengthening the identity of our Singapore island. For the 2008 Statutory Master plan, we prepared an island wide leisure plan and several urban design plans for large tract of vacant land at Jurong, Kallang Riverside, Kampung Bugis and Paya Lebar Centre. As we brainstormed for ideas for the Jurong urban design master plans, it came to mind that we actually have a Lake District in Singapore. Hence the urban design plan for Jurong was drawn up to capitalise on the lake. When we exhibited the Jurong urban design master plan, we decided to name Jurong as the Jurong Lake District. Following the exhibition, we were very pleased that the Jurong real estate value took on a positive dimension. The image of general public at large is no longer Jurong is the industrial area, but Jurong is the Lake District. So, I think we're very happy.”
Watch this video from Today’s YouTube Channel for a sneak peek into what Jurong Lake District might look like when fully developed.
One of the key highlights of Jurong Lake District is the seamless integration of green spaces. To achieve this, a third national garden, known as Jurong Lake Gardens, will be established. Watch this video by the National Parks Board to explore one of the gardens within this new national space.
Building a New Innovation Hub
In 2016, the government unveiled plans in its Budget statement to establish an innovation hub in Jurong. Known as Jurong Innovation District (JID), this move marked a pivotal moment in the economic evolution of both Jurong and Singapore. The district is envisioned as a catalyst for new economic activities, fostering innovation, research and development (R&D), and advanced technologies. With a focus on cultivating a highly skilled workforce, JID represents a strategic initiative aimed at propelling Singapore’s economic transformation forward.
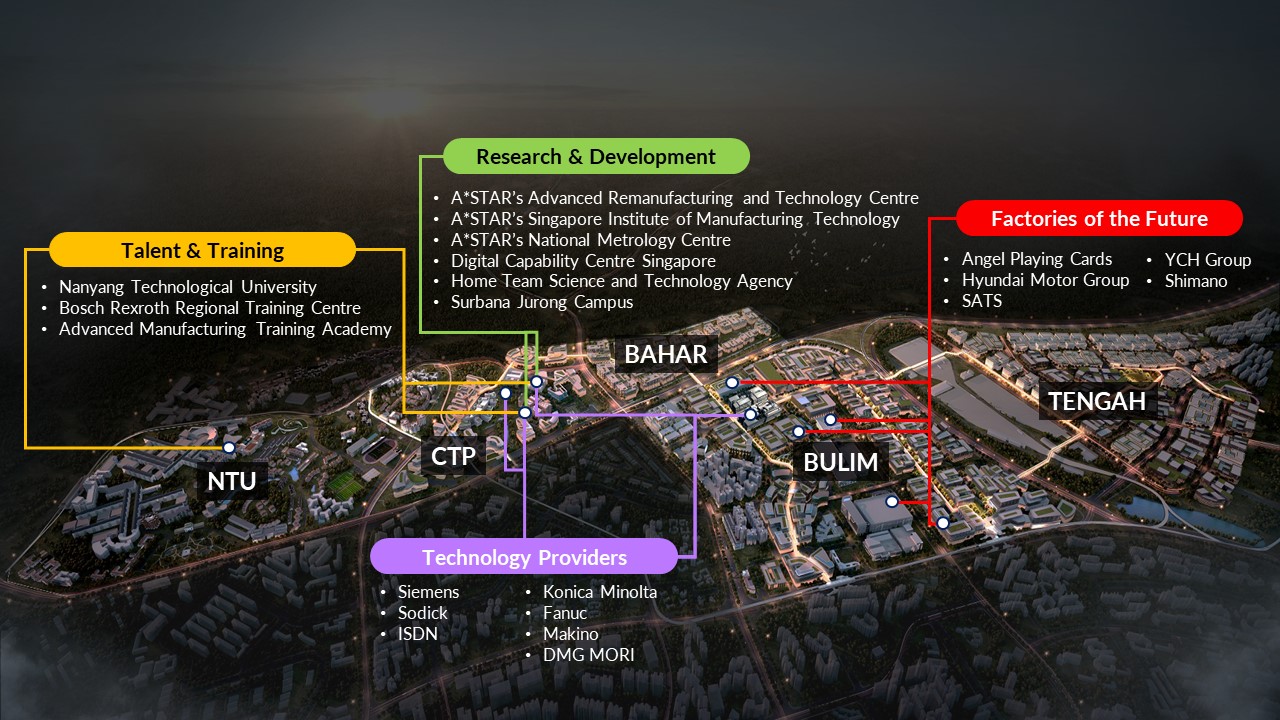 |
| The unveiling of JID coincided with Singapore’s strategic efforts to elevate its manufacturing sector up the value-added chain. Currently employing approximately 450,000 individuals and contributing around 21 percent to the gross domestic product (GDP), the manufacturing sector plays a pivotal role in Singapore’s economic landscape. The Manufacturing 2030 plan aims to propel the sector’s growth by 50 percent by 2030, prioritizing advanced manufacturing over traditional, labor-intensive methods. This transformative approach seeks to not only reallocate workers to higher-value tasks but also position Singapore’s manufacturing as an innovation-driven industry, emphasizing research and development (R&D), cutting-edge technologies like robotics and AI, and a highly skilled workforce. Shown above is JID’s Ecosystem Map. (Image Credit: JTC) |
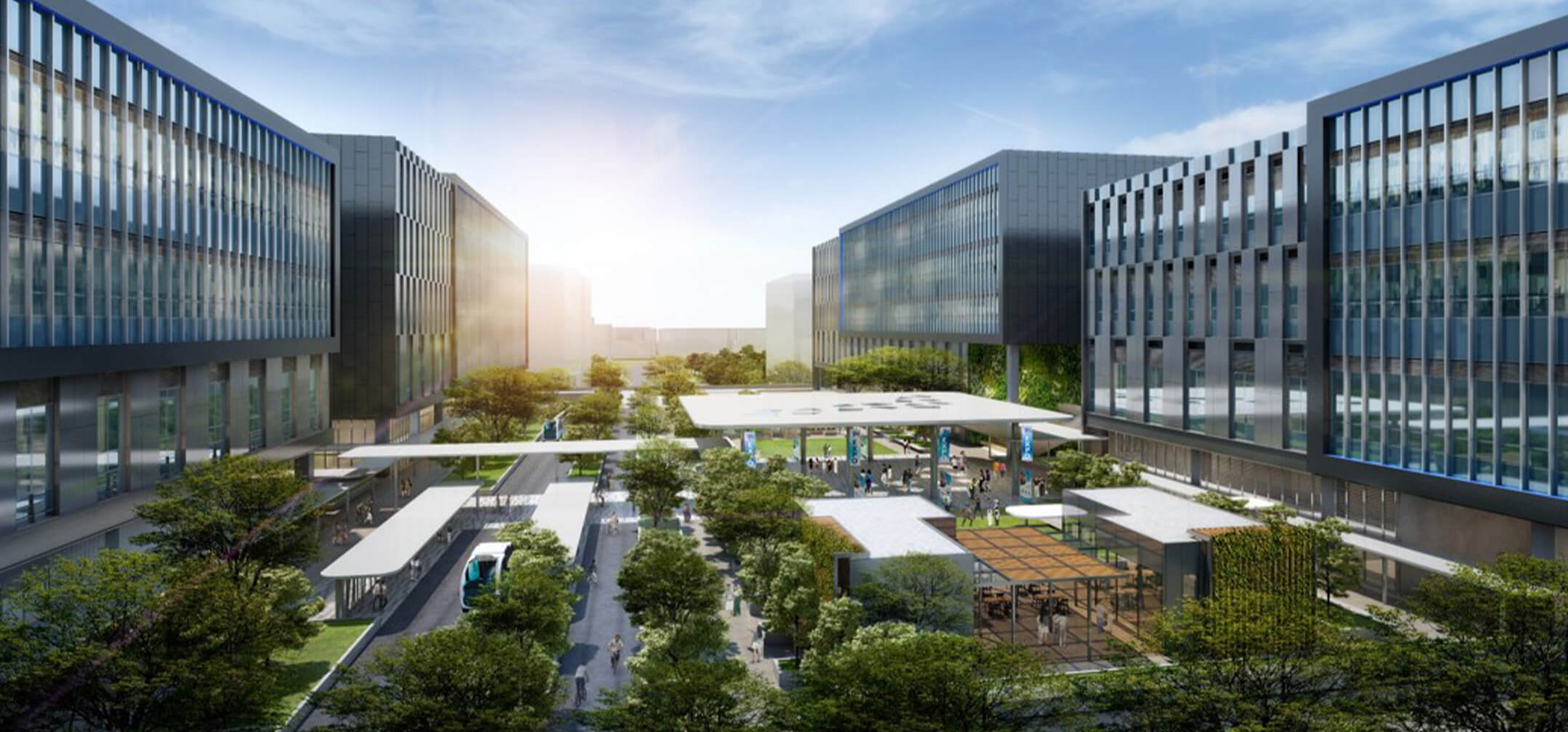 |
| JID is designed to cultivate an ideal environment or ecosystem for the transformation of Singapore’s manufacturing sector. Encompassing a vast 620-hectare district, it integrates educational institutions such as Nanyang Technological University and A/STAR Advanced Manufacturing Training Academy, research and development (R&D) institutions like Surbana Jurong Campus and A/STAR Advanced Remanufacturing and Technology Centre, and high-tech companies including Konica Minolta, and Hyundai Motor Group Innovation Centre. The district also features mixed-use spaces, allowing companies not only to establish advanced manufacturing facilities but also to leverage talent, research, and cutting-edge technologies like robotics and other Industry 4.0 solutions to enhance their business operations. Shown above is an artist’s Impression of JID. (Image Credit: JTC) |
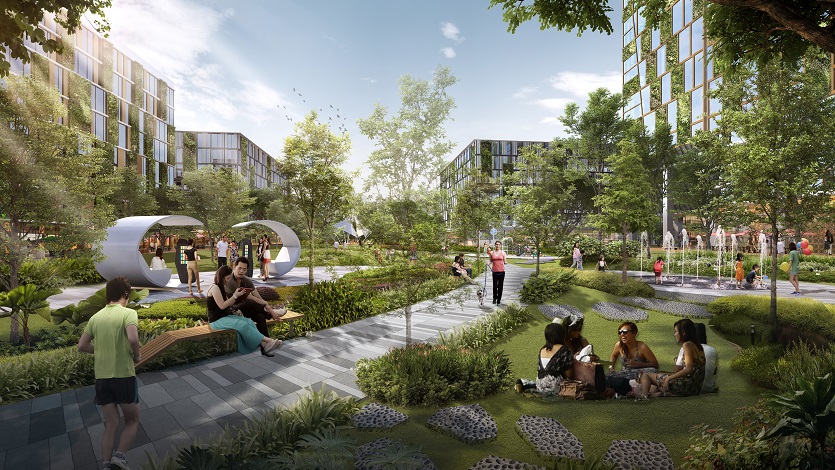 |
| JTC has conceptualised JID to be more a multifaceted zone that seamlessly blends work and recreation. This visionary district will feature amenities, revitalized parks, and public spaces, catering to both the working populace within the district and residents from the neighboring areas. With green coverage amounting to 40 percent of the district, including green links, parks like the Jurong Eco-Garden and Bulim Park, and dedicated pathways teeming with native birds and butterflies, JID is set to be a harmonious convergence of technology, talent, and sustainability. It aims to serve as a hub where these elements coalesce to inspire innovative ideas that redefine the world we inhabit. Opening in phases from 2024, the district is expected to evolve into a thriving ecosystem encompassing research institutions, capability developers, training and technology firms, and manufacturers, all contributing to Singapore’s aspirations in advanced manufacturing. Shown above is an artist’s Impression of JID. (Image Credit: JTC) |
Want to learn more about JID? You can check out the YouTube videos by JTC below or visit JID’s microsite at: https://estates.jtc.gov.sg/jid.
Video on JID Masterplan
Video on JID

